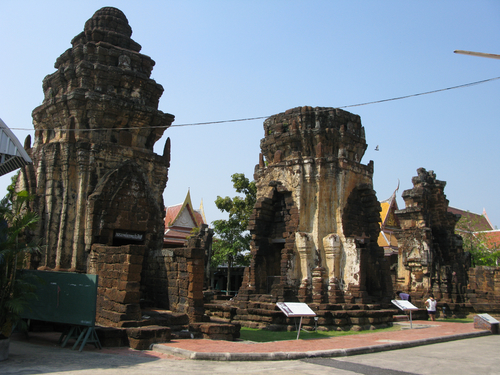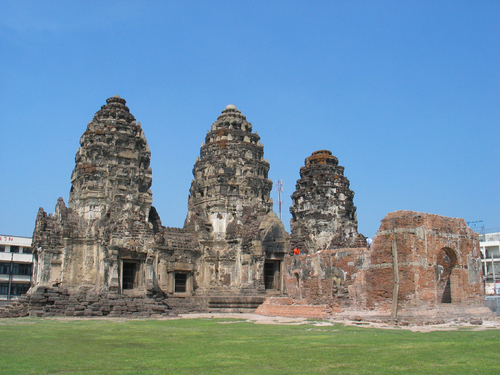ค้นหางานศิลปกรรม
ฐานข้อมูลศิลปกรรมในเอเชียตะวันออกเฉียงใต้
สถาปัตยกรรมปราสาทกำแพงแลง
ปราสาทกำแพงแลงมีผังพื้นล้อมรอบด้วยกำแพงศิลาแลงเป็นรูปสี่เหลี่ยมจัตุรัส หันหน้าไปทางทิศตะวันออก ภายในกำแพงศิลาแลงเป็นที่ตั้งของปราสาทศิลาแลงแบบศิลปะเขมรทั้งหมด 4 องค์ ปราสาท 3 องค์ทางด้านหน้าวางตัวเรียงกันในแนวเหนือ-ใต้ โดยปราสาทประธานมีขนาดสูงใหญ่กว่าอีก 2 องค์ คล้ายกับปรางค์สามยอด ลพบุรี ส่วนปราสาทองค์ที่ 4 ตั้งอยู่ด้านหลังของปราสาทประธานด้านทิศตะวันออก และยังปรากฏลวดลายปูนปั้นประดับปราสาท ด้านหน้ามีโคปุระหรือซุ้มประตูทางเข้า 1 หลัง ภายในกำแพงศิลาแลงยังพบสระน้ำอยู่ชิดขอบกำแพงทางทิศตะวันออกด้วยนอกจากนี้ยังพบโบราณวัตถุสำคัญ ได้แก่ พระโพธิสัตว์โลเกศวรเปล่งรัศมี, ส่วนพระวรกายของพระโพธิสัตว์โลเกศวรสี่กร, ส่วนพระวรกายของพระพุทธรูปนาคปรกทรงเครื่อง, เศียรนางปรัชญาปารมิตา จากการใช้ศิลาแลงเป็นวัสดุหลักในการสร้างปราสาท และลักษณะของการวางผังปราสาททิศเหนือ ปราสาทองค์กลาง และปราสาททิศใต้ เป็นไปในลักษณะการวางตามคติการนับถือรัตนตรัยมหายาน ปราสาททิศเหนือได้แก่พระนางปรัชญาปารมิตา ปราสาทองค์กลาง คือพระวัชรสัตว์นาคปรก และจากปราสาททิศใต้ได้แก่ พระโพธิสัตว์อวโลกิเตศวร ซึ่งคติการนับถือรูปเคารพทั้งสามรูปเรียงกันในแนวนี้ เป็นคติการนับถือรูปเคารพในพุทธศาสนามหายาน สมัยพระเจ้าชัยวรมันที่ 7 พุทธศตวรรษที่ 18 จึงสามารถกำหนดอายุเวลาในการสร้างปราสาทกำแพงแลงนี้ได้ว่าร่วมสมัยกับพระเจ้าชัยวรมันที่ 7 และจารึกที่ปราสาทพระขรรค์ ประเทศกัมพูชา กล่าวถึงเมือง “ศรีชัยวัชรปุระ” (เมืองเพชรบุรี) หนึ่งในหกเมืองโบราณในภาคกลางที่มีการกล่าวต่อไปอีกว่าได้มีการส่งพระชัยพุทธมหานาถ 1 ใน 23 องค์จากเมืองพระนครหลวง มาประดิษฐานที่เมืองเพชรบุรีนั่นก็คือปราสาทวัดกำแพงแลง และเมื่อเทียบกับโบราณสถานแล้ว ก็เป็นสิ่งที่ยืนยันได้ว่า ปราสาทกำแพงแลงแห่งนี้ ก็คือปราสาทที่กล่าวถึงในจารึกนั้น ซึ่งปราสาทพระขรรค์เป็นปราสาทที่ร่วมสมัยกับพระเจ้าชัยวรมันที่ 7 เช่นกัน
สถาปัตยกรรมปรางค์สามยอด
พระปรางค์สามยอดเป็นปราสาทในวัฒนธรรมเขมรที่ใช้ศิลาแลงเป็นวัสดุหลัก มีหินทรายก่อเป็นหน้าบันและองค์ประกอบอื่นๆ อิฐสมัยกรุงศรีอยุธยานำมาก่อปิดช่องหน้าต่าง ปูนปั้นประดับหลุดล่วงเป็นส่วนใหญ่อาคารประธานเป็นปราสาทสามหลังเรียงตัวกันตามแนวเหนือ-ใต้ หันหน้าไปทางทิศตะวันออก แต่ละองค์เชื่อมต่อกันโดยฉนวน ทั้งสามหลังมีองค์ประกอบแบบเดียวกัน เพียงแต่องค์กลางสูงใหญ่กว่าเล็กน้อย แผนผังเพิ่มมุม ออกมุขที่ด้านทั้งสี่ ภายในปราสาทแต่ละหลังมีแท่นฐานประดิษฐานรูปเคารพ แต่รูปเคารพเดิมเคลื่อนย้ายหมดแล้ว หลังคาชั้นซ้อนลดหลั่นกัน 5 ชั้น ต่อด้วยบัวกลุ่ม นภศูลหักหายไปแล้ว ด้านหน้าปราสาทองค์กลางมีวิหารก่ออิฐแผนผังสี่เหลี่ยมผืนผ้า ภายในประดิษฐานพระพุทธรูปนั่ง ก่อประตูเป็นวงโค้ง



