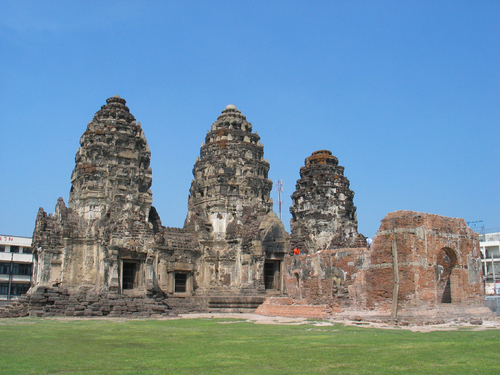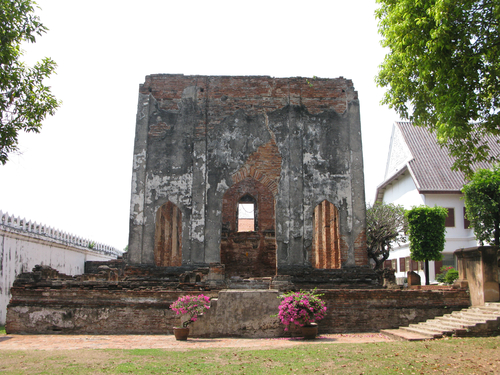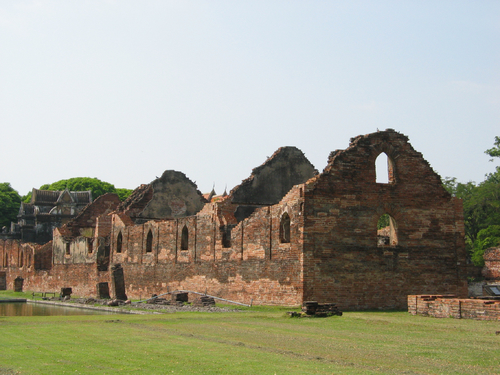ค้นหางานศิลปกรรม
ฐานข้อมูลศิลปกรรมในเอเชียตะวันออกเฉียงใต้
สถาปัตยกรรมปรางค์สามยอด
พระปรางค์สามยอดเป็นปราสาทในวัฒนธรรมเขมรที่ใช้ศิลาแลงเป็นวัสดุหลัก มีหินทรายก่อเป็นหน้าบันและองค์ประกอบอื่นๆ อิฐสมัยกรุงศรีอยุธยานำมาก่อปิดช่องหน้าต่าง ปูนปั้นประดับหลุดล่วงเป็นส่วนใหญ่อาคารประธานเป็นปราสาทสามหลังเรียงตัวกันตามแนวเหนือ-ใต้ หันหน้าไปทางทิศตะวันออก แต่ละองค์เชื่อมต่อกันโดยฉนวน ทั้งสามหลังมีองค์ประกอบแบบเดียวกัน เพียงแต่องค์กลางสูงใหญ่กว่าเล็กน้อย แผนผังเพิ่มมุม ออกมุขที่ด้านทั้งสี่ ภายในปราสาทแต่ละหลังมีแท่นฐานประดิษฐานรูปเคารพ แต่รูปเคารพเดิมเคลื่อนย้ายหมดแล้ว หลังคาชั้นซ้อนลดหลั่นกัน 5 ชั้น ต่อด้วยบัวกลุ่ม นภศูลหักหายไปแล้ว ด้านหน้าปราสาทองค์กลางมีวิหารก่ออิฐแผนผังสี่เหลี่ยมผืนผ้า ภายในประดิษฐานพระพุทธรูปนั่ง ก่อประตูเป็นวงโค้ง
สถาปัตยกรรมพระที่นั่งดุสิตสวรรค์ธัญญมหาปราสาท
พระที่นั่งองค์นี้หันหน้าไปทางทิศตะวันออก สร้างด้วยอิฐเป็นวัสดุหลัก ฉาบปูน แบ่งพื้นที่ออกเป็น 2 ส่วน ส่วนแรกคือพื้นที่ด้านหน้ามีลักษณะเป็นห้องโถงสี่เหลี่ยมผืนผ้า ผนังเจาะช่องประตูและหน้าต่างทางด้านตะวันออก เหนือ และใต้ โดยรูปทรงของช่องเหล่านี้เป็นแบบโค้งแหลมหรือ Pointed Arch หลังคาที่คลุมพื้นที่ส่วนนี้สันนิษฐานว่าเป็นทรงจั่ว โครงทำจากเครื่องไม้มุงด้วยกระเบื้องซึ่งได้พังทลายไปหมดแล้ว ส่วนที่สองคือพื้นที่ด้านหลัง เดิมทีส่วนนี้เคยมี 2 ชั้น โดยพื้นชั้นที่สองทำจากไม้จึงสูญสลายผุพังไปหมด เหลือให้เห็นเพียงแนวเสาอิฐรับโครงสร้างและแท่นฐานใหญ่ที่ตั้งอยู่ตรงกลาง ตรงกลางของผนังด้านตะวันออกชั้นสองมีสีหบัญชร เป็นที่ประทับของสมเด็จพระนารายณ์ในยามออกว่าราชการ ส่วนด้านข้างของผนังตะวันออกเป็นช่องประตู มีบันไดทอดลงไปสู่ห้องโถงส่วนแรก หลังคาของส่วนนี้คงเป็นยอดมหาปราสาท
สถาปัตยกรรมพระนารายณ์ราชนิเวศน์
พระนารายณ์ราชนิเวศน์มีพื้นที่ทั้งสิ้นราว 42 ไร่เศษ แผนผังรูปสี่เหลียมผืนผ้า หันหน้าไปทางทิศตะวันออกสู่ตัวเมือง กำแพงก่ออิฐถือปูน ส่วนบนมีใบเสมารายรอบตลอดแนว มีป้อมที่กลางด้านและมุมกำแพงภายในพระราชวังแบ่งพื้นที่ออกเป็น 3 ส่วน ได้แก่ เขตพระราชฐานชั้นนอก เขตพระราชฐานชั้นกลาง และเขตพระราชฐานชั้นใน เขตพระราชฐานชั้นนอกยังคงปรากฏอาคารต่างๆ จำนวนหนึ่ง เช่น อ่างเก็บน้ำ หมู่ตึกสิบสองท้องพระคลัง ตึกรับรองราชทูต ตึกพระเจ้าเหา โรงช้างเขตพระราชฐานชั้นกลาง มีอาคารสำคัญคือ พระที่นั่งจันทรพิศาล พระที่นั่งดุสิตสวรรคัญญมหาปราสาท หมู่พระที่นั่งพิมานมงกุฎ สร้างขึ้นสมัยสมเด็จพระจอมเกล้าเจ้าอยู่หัว ทิม เขตพระราชฐานชั้นใน มีอาคารสำคัญคือ พระที่นั่งสุทธาสวรรย์ ตึกพระประเทียบ




