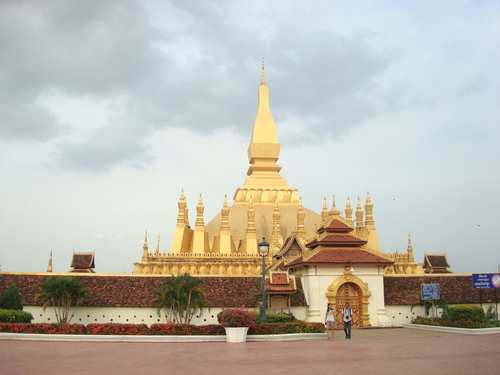ค้นหางานศิลปกรรม
ฐานข้อมูลศิลปกรรมในเอเชียตะวันออกเฉียงใต้
สถาปัตยกรรมธาตุดำ
เจดีย์ขนาดใหญ่นี้คงเคยเป็นประธานของวัดใดวัดหนึ่งซึ่งไม่หลงเหลือในปัจจุบัน เจดีย์ประกอบไปด้วยบัวถลาแปดเปลี่ยมซึ่งได้รับอิทธิพลมาจากล้านนา ถัดขึ้นไปได้แก่บัวเหลี่ยมในผังแปดเหลี่ยมซึ่งแสดงความเป็นล้านช้างอย่างแท้จริง
สถาปัตยกรรมวิหารวัดองค์ตื้อ
เป็นอาคารในสกุลช่างเวียงจันทน์ที่หลังคาด้านข้างไม่ได้เตี้ยติดพื้นมาก และมีการแบ่งกรอบหน้าบันออกเป็นปีกนก หน้าบันแสดงเป็นพระอินทร์ทรงช้างเอราวัณท่ามกลางลายพันธุ์พฤกษา ด้านล่างหน้าบันมีการแบ่งช่องในแผงแรคอสองอันเป็นลักษณะโดดเด่นของหน้าบันในสกุลช่างเวียงจันทน์ และด้านล่างสุดมีโก่งคิ้วซึ่งถือเป็นวัฒนธรรมที่ปรากฏร่วมกันทั้งในล้านนาและลาว ด้านหน้ามีโถงทางเข้าก่อนที่จะเข้าไปภายในห้องประธาน ปรากฏหัวเม็ดทรงมัณฑ์ในทรงยืดสูงอันเป็นลักษณะที่โดดเด่นในศิลปะลาว
สถาปัตยกรรมหอพระแก้ว
หอพระแก้ว มีเค้าโครงว่าสร้างขึ้นตั้งแต่รัชกาลพระเจ้าอนุวงศ์หรือก่อนหน้านั้นแล้ว เนื่องจากรูปแบบมีความคล้ายคลึงกับพระอุโบสถของวัดพระศรีรัตนศาสนารามที่ประกอบไปด้วยลานประทักษิณภายในพาไลโดยรอบ อย่างไรก็ตาม หอพระแก้วคงถูกทิ้งร้างตั้งแต่คราวพระเจ้าอนุวงศ์เสียเมืองเวียงจันทน์ และต่อมาได้รับการบูรณะขึ้นใหม่ หน้าบันซึ่งมีแผงแรคอสองแบ่งช่องอยู่ด้านล่างนั้น สามารถเปรียบเทียบได้กับหน้าบันของวิหารวัดองค์ตื้อ ซึ่งแสดงให้เห็นว่าเป็นสกุลช่างเวียงจันทน์ที่ถูกสลักขึ้นในระยะหลังมากๆ (รัชกาลพระเจ้าศรีสว่างวงศ์ ?) อนึ่ง ตรงช้างสามเศียรเป็นตราประจำพระราชอาณาจักรลาวก่อนการเปลี่ยนแปลงการปกครอง
สถาปัตยกรรมหอพระไตรปิฎก วัดอินแปง
หอระไตรปิฎก วัดอินแปง ถือเป็นหอพระไตรปิฎกแบบล้านช้างอย่างแท้จริงเพียงแห่งเดียวที่เหลือรอดจากการทำลายเมืองเวียงจันทน์ในรัชกาลพระเจ้าอนุวงศ์ เป็นอาคารก่ออิฐถือปูนขนาดเล็กในผังสี่เหลี่ยมผืนผ้า ฐานเป็นบัวเข่าพรหมที่มีลวดบัวแบบลาวอย่างซับซ้อน เรือนธาตุด้านหน้าปรากฏประตู ส่วนที่เหลืออีกสามด้านเป็นหน้าต่างที่มีรายละเอียดอย่างมาก สำหรับภาพนี้เป็นประตูของหอพระไตรปิฎก ซึ่งมีลักษณะเป็นซุ้มประตูยอด ด้านในมีหงส์หันเข้าซึ่งได้รับอิทธิพลมาจากศิลปะล้านนา ยอดปราสาทด้านบนและทวารบาลก็มีรูปแบบคล้ายคลึงกับศิลปะล้านนาเช่นกัน
สถาปัตยกรรมหอพระไตรปิฎก วัดอินแปง
หอระไตรปิฎก วัดอินแปง ถือเป็นหอพระไตรปิฎกแบบล้านช้างอย่างแท้จริงเพียงแห่งเดียวที่เหลือรอดจากการทำลายเมืองเวียงจันทน์ในรัชกาลพระเจ้าอนุวงศ์ เป็นอาคารก่ออิฐถือปูนขนาดเล็กในผังสี่เหลี่ยมผืนผ้า ฐานเป็นบัวเข่าพรหมที่มีลวดบัวแบบลาวอย่างซับซ้อน เรือนธาตุด้านหน้าปรากฏประตู ส่วนที่เหลืออีกสามด้านเป็นหน้าต่างที่มีรายละเอียดอย่างมาก สำหรับภาพนี้เป็นหน้าต่างของหอพระไตรปิฎก ซึ่งมีลักษณะเป็นซุ้มหน้าต่างยอดปราสาท ชั้นหลังคาประกอบด้วยหลังคาลาดขนาดใหญ่ 1 ชั้นและเชิงบาตรซ้อนกันขึ้นไป เค้าโครงของปราสาทมีรูปแบบคล้ายคลึงกับศิลปะล้านนา โดยรอบผนังปรากฏร่องรอยของลายปูนปั้นที่แบ่งเป็นช่องๆ ซึ่งอาจเคยมีภาพเล่าเรื่องมาก่อน ปัจจุบันหลุดร่วงลงเกือบหมด
สถาปัตยกรรมธาตุ วัดสีเมือง
ธาตุวัดสีเมือง เป็นธาตุที่สร้างด้วยศิลาแลงซึ่งแตกต่างไปจากธาตุที่สร้างด้วยอิฐในระยะร่วมสมัย เท่าที่เหลืออยู่ปรากฏเป็นฐานบัวที่มีบัวคว่ำและท้องไม้ขนาดใหญ่ที่คาดด้วยลูกแก้วอกไก่ ธาตุองค์นี้มักถูกเข้าใจผิดว่าเป็นสถาปัตยกรรมขอม อย่างไรก็ตาม ขนาดของศิลาแลงที่เล็กกว่าขอมมากและการใช้ลูกแก้วอกไก่คาดกลางท้องไม้ย่อมแสดงว่าธาตุองค์นี้ไม่ใช่ศิลปะขอมอย่างแน่นอน
สถาปัตยกรรมธาตุหลวง
เป็นอูบมูงหรือเนินขนาดใหญ่ในผังสี่เหลี่ยม ซึ่งเนินดังกล่าวนี้อาจมีมาก่อน ต่อมามีการสร้างธาตุขึ้นด้านบนอูบมูงดังกล่าว และยังมีการสร้างธาตุขนาดเล็กรายล้อมธาตุองค์องค์ในความหมายที่เกี่ยวข้องกับบารมีของพระพุทธเจ้ารวมถึงความเกี่ยวข้องกับสวรรค์ชั้นดาวดึงส์ อนึ่ง เจดีย์องค์นี้มีอีกชื่อหนึ่งว่าเจดีย์โลกจุฬามณี ซึ่งหมายถึงเจดีย์ที่บรรจุพระเกศาของพระพุทธเจ้าในคราวออกผนวช การตั้งชื่อเจดีย์เช่นนี้ย่อมสื่อว่าเวียงจันทน์อาจเปรียบได้ดั่งสวรรค์ชั้นดาวดึงส์ และกษัตริย์เองก็เทียบได้ว่าทรงเป็นพระอินทร์
ประติมากรรมบานประตูของสิมวัดองค์ตื้อ
ในรัชกาลสมเด็จเจ้ามหาชีวิตศรีสว่างวงศ์ ได้เกิดสกุลช่างไม้สลักขึ้นในหลวงพระบาง โดยสกุลช่างดังกล่าวนิยมสลักภาพเทวดาทับลงไปบนลายพันธุ์พฤกษาที่เป็นก้านขดอกดอกโบตั๋น ตัวอย่างของภาพสลักในสกุลช่างนี้ยังสามารถเห็นได้อีกที่ประตูของสิมวัดวิชุลเมืองหลวงพระบาง


