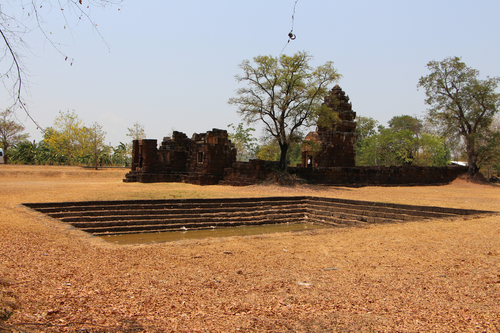Artwork Search
Arts in Southeast Asia Database
ArchitectureKuti Ruesi Ban Khok Mueang
It is a rectangular diagram with an outmost laterite wall with an arch entrance or gopura in the east. Inside at the center is located the principle prasat made of laterite. Some parts have sandstone at the door frames. There is a porch at the east entrance. The other 3 entrances are false doors. On the southeastern side of the inner wall is a laterite Banalai as well. Some parts of the gopura and the Principal prasat are decorated with a gable or a lintel in Naga or Magara with Naga. It is assumed that this is the art style of the 16th – 17th century B.E. However, the decorations are not perfectly connected with the wall and the principle prasat, therefore it may be as to bring the old items attaching to the new buildings. Nevertheless, if these pieces are original then it may be assumed that there had been a religious place built around the 16th century B.E. Later, in the 18th century B.E., it was adapted to be a chapel of Arogayasala in Mahayana Buddhism.


