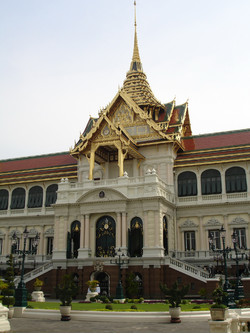Artwork Search
Arts in Southeast Asia Database
Chakrimahaprasat Throne Hall
Keywords :
| Site common name | The Grand Palace |
|---|---|
| Site alternative name | Wang Luang |
| Type of artwork | Architecture |
| Sub district | Phra Borom Maha Ratchawang |
| District | Khet Phra Nakhon |
| Province | Bangkok |
| Region | Central |
| Country | Thailand |
| Geographic Coordinates Decimal degree | Lat : 13.750056 Long : 100.491313 |
| Geographic Coordinates UTM | Zone : 47 P Hemisphere : N E : 661236.93 N : 1520582.89 |
| Place of artwork | The middle and inner zone the grand palace |
| History of production | King Rama V ordered to build a group of Chakrimahaprasat Throne Hall within his birthplace and childhood home. The construction was managed by an English architect Mr. John Clunis. |
|---|---|
| Conservation | The major restoration was held in the reign of King Rma VII by Prince Naris as the construction director and M.C.Ithidepsarn Kridakorn as the manager. |
| Art | Chakrimahaprasat Throne Hall is a three-storey European building, with three porticos whose roofs are traditional prasat-typed style and a corridor connecting the east wing to the west wing. Because of the mixture with the European features, the roof thus shows relatively different proportion from other prasat-typed rooftop. The central portico has a balcony, which has a full-body mosaic statue of King Rama V. The architecture shares features from European Renaissance style, with archwindows and Corinthian pilasters. Although the roof was made in traditional style, the pediments display different symbols of the king from the original pattern. Vishnu riding Garuda was replaced by Phra Kiaw or Phra Chulamongkut on Phan Waen Fah above three-headed elephant. Chakri Dynasty coat of arms, Cakra surrounded by nine-jeweled chain, and the state emblem in the reign of King Rama V are also displayed. |
| Key academic information | A group of Chakrimahaprasat Throne Hall consists of connected 11 throne halls, which some are still existed nowadays, for instance, Chakrimahaprasat Throne Hall, Mulastanboromasna Throne Hall, Sommotdevaraj-oopbat Throne Hall and Boromrajsthitmaholarn Thron Hall. The principal of the group is Chakrimahaprasat Throne Hall, which has European architecture with traditional Thai rooftop. This style was an idea of Somdej Chaopraya Mahasrisuriyawongse (Chuang Bunnag), the regent during King Rama V’s early reign. Chakrimahaprasat Throne Hall consists of eastern wing, central wing, western wing and corridor that connects the central reception hall and the back reception hall. Phudtan Thom Thron under white nine-tired parasol is lain inside the central reception hall, while the upper storey stores the relics of King Rama IV – VIII and the royal family. |
| Art period | Rattanakosin |
| Age | 20th century AD |
| Religion and belief | The Royal Court Custom |
| Related artwork | European Renaissance Art |
| Type of License | Attribution-NonCommercial-NoDerivs (CC BY-NC-ND) |
|---|---|
| Rights | Princess Maha Chakri Sirindhorn Anthropology Centre |
| Date of record creation | 2015-05-26 |
| Record creator | Patsaweesiri Premkulanan |
| Bibliography | สำนักราชเลขาธิการ. สถาปัตยกรรมพระบรมมหาราชวัง. กรุงเทพฯ : สำนักราชเลขาธิการ, 2531. แน่งน้อย ศักดิ์ศรี, ม.ร.ว. พระบรมมหาราชวังและวัดพระศรีรัตนศาสดาราม.กรุงเทพฯ: ริเวอร์บุ๊คส์, 2543. |


