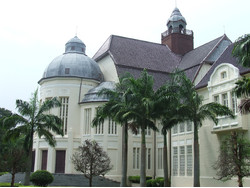Artwork Search
Arts in Southeast Asia Database
Phra Ram Ratchaniwet
Keywords : Throne Hall, Phra Thinang, Phra Ram Ratchaniwet, Baan Puen Palace
| Artwork alternative name | Baan Puen Palace, Sornpetchprasat Throne Hall, Wang Baan Puen |
|---|---|
| Site common name | Phra Ram Ratchaniwet |
| Type of artwork | Architecture |
| Sub district | Tha Rap |
| District | Mueang Phetchaburi |
| Province | Phetchaburi |
| Region | West |
| Country | Thailand |
| Geographic Coordinates Decimal degree | Lat : 13.093076 Long : 99.948401 |
| Geographic Coordinates UTM | Zone : 47 P Hemisphere : N E : 602811.75 N : 1447621.51 |
| Place of artwork | At the centre of the complex |
| History of production | King Rama V ordered a German architect Mr. Karl Döhring to design the palace. The construction started in January 1910 AD, when was the last year of his reign. Therefore, the work was completed in the latter reign in 1916 AD. King Rama VI named the throne hall “Sornpetchprasat” and the palace “Phra Ram Ratchaniwet”. |
|---|---|
| Conservation | Phra Ram Ratchaniwet was listed and declared an ancient monument in the Government Gazette, no. 98 section 177 on the 27th October 1981. The first restoration began in 1986 AD by the Fine Arts Department and finished in 1987 AD. Four years later, the palace was renovated to be a public museum. The first period of the project took place on a royal dining room, a waiting room, a royal study room, the Queen bedchamber and the left-luggage area. The second period was about performing an exhibition about Petchaburi Province in the reception hall, the western and the north rooms. In 2000 AD, Petchaburi Army and the provincial administration appropiated budget for roof renovating. The project started later in 2005 AD by the Fine Arts Department and Petchaburi Army and the palace restoration was completed later in 2006. |
| Art | Phra Ram Ratchaniwet is a two-storey Modern European style building with two tops and three porticos. Each portico has a large staircase, while the front portico in the east is in Rhenish Romanesque Trefoil plan. The entrance is in circular plan which is uncovered to the ceiling and has a large Jugendstil staircase that can only found here in Thailand. The central European courtyard is surrounded by the wings of the northern part. The building uses clay roof tiles, while the interior decoration use copper, stained glass, coloured tiles, iron and chandeliers. |
| Key academic information | King Rama V liked to visit Petchaburi because of its good climate, fine scenery and rich natural resources. Moreover, his royal father, King Rama IV, built Phra Nakhon Khiri when he visited here. Therefore, the King would like to build his summer palace for his retirement. |
| Period | Historical Period |
| Art period | Rattanakosin |
| Age | 20th century AD |
| Religion and belief | The Royal Court Custom |
| Related artwork | The 19th century architecture in Europe. |
| Type of License | Attribution-NonCommercial-NoDerivs (CC BY-NC-ND) |
|---|---|
| Rights | Princess Maha Chakri Sirindhorn Anthropology Centre |
| Date of record creation | 2015-06-17 |
| Record creator | Patsaweesiri Premkulanan |
| Bibliography | กองโบราณคดี กรมศิลปากร.ทะเบียนโบราณสถานในเขตหน่วยศิลปากรที่ 2. กรุงเทพฯ: กองโบราณคดี, 2538. “การบูรณะพระรามราชนิเวศน์ จังหวัดเพชรบุรี”, อาษาปีที่ 9 (มกราคม– กุมภาพันธ์2532): 24. กรมศิลปากร สำนักศิลปากรที่ 1 ราชบุรี. พระรามราชนิเวศน์. กรุงเทพฯ : กรมศิลปากร, 2550. |


