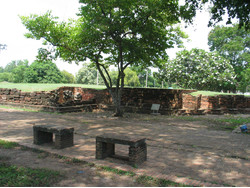Artwork Search
Arts in Southeast Asia Database
Phra Thinang Chakkrawat Phaichayon
Keywords : Phra Thinang, Ayutthaya Ancient Palace
| Site common name | Ayutthaya Ancient Palace |
|---|---|
| Type of artwork | Architecture |
| Sub district | Pratu Chai |
| District | Phra Nakhon Si Ayutthaya |
| Province | Phra Nakhon Si Ayutthaya |
| Region | Central |
| Country | Thailand |
| Geographic Coordinates Decimal degree | Lat : 14.357028 Long : 100.560099 |
| Geographic Coordinates UTM | Zone : 47 P Hemisphere : N E : 668231.34 N : 1587780.48 |
| Place of artwork | Outer Court, Ayutthaya Ancient Palace |
| History of production | According to the royal chronicles of Ayutthaya, for example the Phan Chantanumat (Choem)'s version, the Phra Chakkraphaddiphong (Chad)’s version and the Phra Racha Hatthalekha version, King Prasat Thong ordered a construction of this building in 1632. It was completed 11 months later and named Siriyasothon Mahaphiman Banyong. Later, King Prasat Thong dreamed that the god Indra ordered him to change the name into Chakkra Phayuha. However when the King consulted his brahmin, the new name was changed to Chakkrawat Phaichayon as suggested by the brahmin. |
|---|---|
| Conservation | The site was listed and declared an ancient monument in the Government Gazette no. 52, part 75, on 8 March 1935. The excavation began in 1980 and uncovered a layout of the palace grounds which was previously destroyed. The archaeologists who worked on the site until 1983 had divided the palace layout into four sections: northwest, southwest, northeast and southeast corners. The excavation resumed in 1987 at the west corner of the royal palace preparing for the opening of the Ayutthaya Historical Park. Many ruins were found on this section of the royal palace such as Phra Thinang Song Puen along with other minor buildings mentioned in the royal chronicles as well as the west wall. The excavation also discovered the Udom Khongkha water gate and a water storage during digging along the outer court's wall at the west corner. More ruins such as defensive wall, water gate, gateway, forts, brick walls, bridges, pathway and drains were found behind Phra Thinang Banyong Rattanat. In 1989, Tamnak Suan Kratai, the Chonlatid Thavan Sakhon gate and water pipes were restored. The excavation in 1995 was managed by Surasak Construction co.,ltd. continuing a restoration of the rest of palace wall on the east, north and west. Further excavation began in 1996 by expanding working areas to the east adjacent to Wat Thammikkarat, to the north not far from the Lopburi river and to the west near Klong Tho. This did a discovery of sherds of local and imported potteries and fragments of building, for example terracotta tiles, terracotta motifs, arms (bullet and arrowhead) buddha images, molds, coins, tools and fragments of sculptures. |
| Art | Only the base of the throne hall remains which was built with bricks and covered with plaster. It was also decorated with stucco garudas along the length. |
| Key academic information | 1. Originally this throne hall was named Siriyasothon Mahaphiman Banyong which was probably related to Angkor or Angkor Thom of Cambodia. “Siriyasothon” is an official name of Angkor whereas “Banyong” should be transcribed from “Bayon,” a name of the temple in Angkor Thom's city centre. 2. The throne hall was located near the wall separating the Outer and Middle Court. It faced the grand court named Sanam Na Chakkrawat which was quite similar to an entry court of the Royal Palace in Angkor Thom. Interestingly, a row of garuda motif decorated the base of this throne hall was probably inspired by the Royal Terraces in Angkor Thom which were also adorned with extensive sculpting of several figures including garudas. 3. Phra Thinang Chakkrawat Phaichayon was probably a source of inspiration for Phra Thinang Suthaisawan Prasat of the Grand Palace in Bangkok. |
| Notice | Testimony of the King from Wat Pradu Songtham (Khamhaikan Khun Luang Wat Pradu Songtham) from the palace library (Ho Luang) describes Phra Thinang Chakkrawat Phaichayon as a building with mandapa-styled rooftop. It was one of the most significant throne halls and an embodiment of the glory of Ayutthaya Kingdom. It is described as “…having a single mandapa-styled rooftop without brali. On all four sides contain projecting porches; double projecting porches on the eastern and western sides, and quadruple projecting porches on the northern and southern sides reaching to the north and south doors. It is a three-stories open hall: the ground floor is for courtiers and outer court officials, the middle floor is for the inner court officials and the upper floor is for the royalty, along either wings, during the ceremonies and festivals. The central balcony on the upper floor, however, is the seat of the monarch for viewing ceremonies and processions…Phra Thinang Chakkrawat Phaichayon Maha Prasat sits on the eastern wall…” |
| Period | Historical Period |
| Art period | Ayutthaya |
| Age | 17th century AD, the reign of King Prasat Thong (r. 1629–1656) |
| Religion and belief | Court customs |
| Related artwork | 1. The entry court of the Royal Palace in Angkor Thom was probably a source of inspiration for Phra Thinang Chakkrawat Phaichayon. 2. Phra Thinang Suthaisawan Prasat of the Grand Palace in Bangkok was probably built, function and location wise, in imitation of Phra Thinang Chakkrawat Phaichayon. |
| Type of License | Attribution-NonCommercial-NoDerivs (CC BY-NC-ND) |
|---|---|
| Rights | Princess Maha Chakri Sirindhorn Anthropology Centre |
| Date of record creation | 2015-04-24 |
| Record creator | Rungroj Thamrungraeng |
| Bibliography | พระราชพงศาวดารกรุงศรีอยุธยา ฉบับพระจักรพรรดิพงศ์ (จาด) พระราชพงศาวดารกรุงศรีอยุธยา ฉบับพันจันทานุมาศ (เจิม) พระราชพงศาวดารกรุงศรีอยุธยา ฉบับพระราชหัตถเลขา คำให้การขุนหลวงวัดประดู่ เอกสารจากหอหลวง ศิลปากร, กรม. พระราชวังและวัดโบราณในจังหวัดพระนครศรีอยุธยา. กรุงเทพฯ : กรมศิลปากร, 2511. รังสี อ่วมทอง และคณะ, “เอกสารประกอบการสัมมนาเรื่องการศึกษาวิจัยหลักฐานทางโบราณคดีที่ได้จากโครงการขุดแต่ง, ขุดค้น พระราชวังโบราณ จ.พระนครศรีอยุธยา ตั้งแต่ปี พ.ศ.2526 - ปี พ.ศ. 2539”, สารนิพนธ์ศิลปศาสตรบัณฑิต คณะโบราณคดี มหาวิทยาลัยศิลปากร, 2539. ศิลปากร, กรม. ทะเบียนโบราณสถาน. กรุงเทพฯ: กรมศิลปากร, 2532. |


