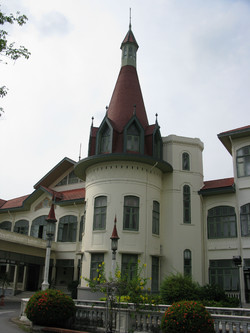Artwork Search
Arts in Southeast Asia Database
Phimanchakri Throne Hall
Keywords :
| Site common name | Phyathai Palace |
|---|---|
| Site alternative name | Wang Phyathai |
| Type of artwork | Architecture |
| Sub district | Thung Phaya Thai |
| District | Khet Ratchathewi |
| Province | Bangkok |
| Region | Central |
| Country | Thailand |
| Geographic Coordinates Decimal degree | Lat : 13.7686632 Long : 100.53298 |
| Geographic Coordinates UTM | Zone : 47 P Hemisphere : N E : 665729.63 N : 1522669.62 |
| Place of artwork | Inside Phra Monkut Hospital |
| History of production | The construction of Phimanchakri Throne Hall began in March, 1919 under Mr.G. Cruiser, the contractor. It took 17 months to finish. |
|---|---|
| Conservation | Phimanchakri Throne Hall was listed and declared an ancient monument in the Government Gazette, no.96 section 15 on 6 February 1979. Phimanchakri Throne Hall was twice modified. The first time in 1922 when the royal bed chamber was extended to the east and the second time in 1924 when a storey of Throne Hall, consists of the royal waiting room and royal billard room, was built in front of Phimanchakri Throne Hall. Its rooftop was connected to the royal bed chamber on the second floor of the main Throne Hall. |
| Art | Phimanchakri Throne Hall is a two-storey brick and stucco building in European Gothic-Romaneque Revival style. The red dome is the highlight where Maharaj Flag was waving over the complex while King Rama VI was living here. Fresco floral painting can be seen on the ceiling and the wall, while the doors are wooden carved with gold lacquer. Above the doors, the King’s abbreviated name “Ror Ror 6”, which refers to Somdej Phra Ram Rajadhipati the Sixth, is displayed On the first floor of Phimanchakri Throne Hall, there are royal dining room, royal audience hall, royal smoking room and royal bed chamber, which was used as the waiting room and later changed into the cafetaria when the palace was changed into Phyathai Hotel. On the second floor, there are royal museum room, royal library, royal bed chamber and royal study room. The interior design is in European style. Above the chimney hanging the portrait of King Rama VI wearing Phra Maha Mongkut surrounded by the radius. Furthermore, there are paintings of dragons which symbolized the ruler and the King’s year of birth. |
| Key academic information | Many Throne Halls were built within the precinct of Phyathai Palace. They are Vaikunthdepyastan Hall, Phimanchakri Hall. Sri Sudhanivas Hall, Deveraja Sabharamaya Hall and Udomvanabhorn Hall. Phiman Chakri Hall was first built among them and was the main of the complex, where King Rama VI and his wife, Queen Indrasaksaji lived and worked. Moreover, the roysl ceremony such as The Royal Celebration of the Throne Hall at Phyathai Palace was also held here. Later, Phyathai Palace was changed to be Phyathai Hotel and would eventually be a part of Phra Monkut Hospital. |
| Period | Historical Period |
| Art period | Rattanakosin |
| Age | 20th century AD |
| Religion and belief | The Royal Court Custom |
| Type of License | Attribution-NonCommercial-NoDerivs (CC BY-NC-ND) |
|---|---|
| Rights | Princess Maha Chakri Sirindhorn Anthropology Centre |
| Date of record creation | 2015-06-17 |
| Record creator | Patsaweesiri Premkulanan |
| Bibliography | ศิลปากร, กรม. ทะเบียนโบราณสถาน. กรุงเทพฯ : กรมศิลปากร, 2532. แพทย์หญิง กรรณิการ์ ตันประเสริฐ. พระราชวังพญาไทในวันวารห้าแผ่นดิน. กรุงเทพฯ : มติชน, 2553. |


