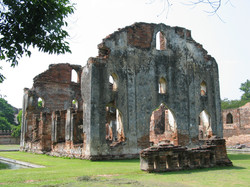Artwork Search
Arts in Southeast Asia Database
Reception Hall for Envoys
Keywords : Phra Narai Ratchaniwet, Reception Hall for Envoys
| Site common name | Phra Narai Ratchaniwet |
|---|---|
| Type of artwork | Architecture |
| Sub district | Tha Hin |
| District | Mueang Lop Buri |
| Province | Lopburi |
| Region | Central |
| Country | Thailand |
| Geographic Coordinates Decimal degree | Lat : 14.799568 Long : 100.611352 |
| Geographic Coordinates UTM | Zone : 47 P Hemisphere : N E : 673412.71 N : 1636780.61 |
| Place of artwork | The outer court |
| History of production | Reception Hall for Envoys should be built at the same time as Phra Narai Rachaniwet was built. Testimony of the Inhabitants of the Old Capital (Khamhaikan Chao Krung Kao) says that King Narai had been on a throne for 10 years, after which he ordered a construction of his new palace in Lopburi in 1666. |
|---|---|
| Conservation | The site was listed and declared an ancient monument in the Government Gazette no. 53, part 24, on 2 August 1936. Phra Narai Ratchaniwet had been restored several times. One as such was occurred during 2009-2010 by the Burana Thai co., ltd to restore the exterior of fortified wall on the west and the Gates 1 and 2. The company continued their project on the fortification on the west, south, east and north (interior), and the interior walls including gateways and fortresses at the cardinal points as well as an archaeological fieldwork. The archaeological excavation was a survey in order to begin a restoration work at the fortified walls. Three sections were excavated, namely the root of the walls and four entrance gates, the base of six fortresses and other walls and six buildings. |
| Art | This building was constructed with bricks and covered with plaster. It has a rectangular floor plan with an entrance on the east. It is heavily damaged, only the front and the rear wall remain. These walls show large pointed arch doors in the middle and two smaller windows on either sides above which there are two more sets of windows; 3 windows in the middle row and a single window at the peak of the wall, all of which are pointed arch. There should be rows of windows and doors on the side walls which have long disappeared as well. The building is surrounded by a narrow pool. |
| Key academic information | This building shows an influence in style of art from either the West or Persia in the court of King Narai, specifically the use of pointed arch and masonry technique. |
| Period | Historical Period |
| Art period | Ayutthaya, Late Ayutthaya |
| Age | Second half of the 17th century AD |
| Religion and belief | Court customs |
| Type of License | Attribution-NonCommercial-NoDerivs (CC BY-NC-ND) |
|---|---|
| Rights | Princess Maha Chakri Sirindhorn Anthropology Centre |
| Date of record creation | 2015-07-22 |
| Record creator | Rungroj Thamrungraeng |
| Bibliography | รายงานการดำเนินงานบูรณะ (ระยะที่ 1) พระนารายณ์ราชนิเวศน์ ตำบลท่าหิน อำเภอเมือง จังหวัดลพบุรี. ลพบุรี: สำนักศิลปากรที่ 4 ลพบุรี กรมศิลปากร, 2552. ศิลปากร, กรม. ทะเบียนโบราณสถาน. กรุงเทพฯ : กรมศิลปากร, 2532. ศิลปากร, กรม. พระนารายณ์ราชนิเวศน์. กรุงเทพฯ : กรมศิลปากร, 2531. สันต์ ท. โกมลบุตร. จดหมายเหตุการณ์เดินทางครั้งที่ 2 ของบาทหลวงตาชาร์ด. กรุงเทพฯ : กรมศิลปากร, 2519. |


