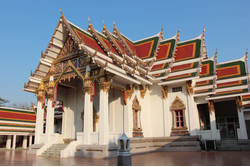Artwork Search
Arts in Southeast Asia Database
Ubosot Wat Phra Si Mahathat Bang Khen
Keywords :
| Site common name | Wat Phra Si Mahathat |
|---|---|
| Site alternative name | Wat Phra Si Mahathat Bang Khen |
| Type of artwork | Architecture |
| Sub district | Anusawari |
| District | Khet Bang Khen |
| Province | Bangkok |
| Region | Central |
| Country | Thailand |
| Geographic Coordinates Decimal degree | Lat : 13.874256 Long : 100.593433 |
| Geographic Coordinates UTM | Zone : 47 P Hemisphere : N E : 672188.97 N : 1534393.93 |
| Place of artwork | temple |
| History of production | Built in Prime Minister Field Marshal Plaek Pibulsonggram period. General Jaroon Ratanakul, Sayree-rerngrít and Luang Wichit-wathakan are construction director. Luang Wichit-wathakan and Phra Promphichit are designers. The Department of Fine Arts and the Department of Railways are the architects. Inaugurate and give to monks in 24 June 1942 |
|---|---|
| Production process | concrete building |
| Art | Concrete ubosot. Tetrahedron plan. western porch enshrined main Buddha image. Northern and southern porches are lined with cloister in square plan around the ubosot. The roof is covered with glazed tiles. Decorated the gable frame with gable apex, ฺBai-ra-gaa(toothlike ridges on the sloping edges of a gable) Haghgss, and Naga structure. It has a concrete structure. Each gable is decorated with simple Thai motifs doesn’t emphasize on delicacy. |
| Key academic information | Wat Phra Si Mahathat Bang Khen is a temple that built by Field Marshal Plaek Pibulsonggram, the former prime ministerto be a memorial of democratic governance. He choose a construction site near the Laksi Monument or the Monument of Protective Constitution and name this temple “Wat Pra-cha-tip-pa-tai”(Democracy Temple) when it was first created. Later, the government request for the Buddha's relics and the branch of the Sri Mahabodhi from India to enshrine at this temple. And then, rename it to Wat Phra Si Mahathat. The style of the ubosot is a tetrahedron. The north side and south side porches are lined with cloister behind. Inside the ubosot is enshrined Phra-sri-sam-buddha-mu-nee, main Buddha image which has physical characteristics of the Buddha image similar to Phra Buddha Chinnarat.Inside the cloister, enshrined Buddha images in various gestures. The style of the ubosot and its elements are presumed to have been inspired by Wat Benchamabophit Dusitvanaram.It is noteworthy that even the ubosot has a traditional Thai style but the details of the decoration is simple. It doesn’t emphasize on delicacy. Some scholars have commented that it is a new concept to the architecture after the transition to democracy which is not popularly to show positional honor in building. A call of the architecture in this period is “Thai concrete building”. |
| Period | Historical Period |
| Art period | Rattanakosin |
| Age | late 24th Buddhist Century |
| Religion | Buddhism |
| Sect | Theravada |
| Religion and belief | Theravada |
| Related artwork | Wat Benchamabophit Dusitvanaram |
| Type of License | Attribution-NonCommercial-NoDerivs (CC BY-NC-ND) |
|---|---|
| Rights | Princess Maha Chakri Sirindhorn Anthropology Centre |
| Date of record creation | 2016-09-15 |
| Record creator | Patsaweesiri Premkulanan |
| Bibliography | ชาตรี ประกิตนนทการ.การเมืองและสังคมในศิลปสถาปัตยกรรม สยามสมัย ไทยประยุกต์ ชาตินิยม. กรุงเทพฯ : มติชน, 2547. พุฒรียา ประเสริฐสมบัติ. “วัดพระศรีมหาธาตุวรมหาวิหาร บางเขน : ประวัติศาสตร์และศิลปกรรม” การศึกษาโดยเสรีในแขนงวิชาประวัติศาสตร์ศิลปะ ภาควิชาประวัติศาสตร์ศิลปะ คณะโบราณคดี มหาวิทยาลัยศิลปากร, 2548. |


